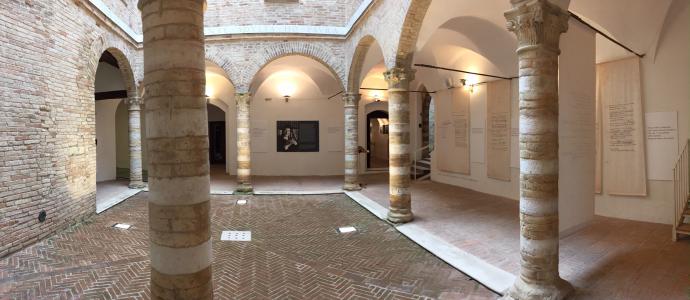Odasi Palace
Primary tabs
Odasi Palace
It rises in the place formerly known as the posterula square and occupies a vast block between via Valerio, the grassy plain that intersects the Istituto Musicale, the first of the three branches of via dei Fornari and, downstream, leans on the track. of via Budassi, in correspondence to the alley called Posterula's hole. As regards the building history of the building, the first phase, the oldest, concerns the nucleus that stood on the lower floor - at the level of the second stretch of Via dei Fornari - around a courtyard of fourteenth-century forms, then transformed in the early fifteenth century, judging by the design of the capitals on the cylindrical brick columns. The house in that period belonged to the Bonaventura reveals it in his will (1509) Ludovico Odasi who perhaps took possession of it afterwards that, in 1466, the Bonaventuras moved to the ancient seat of the Montefeltro ceded to them by Federico, Ludovico, a learned scholar, was the preceptor of Federico's son, Guidubaldo, and later Francesco Maria I and was even buried in the church of San Bernardino.It is likely that important updates were made to the building around the eighth decade of the fifteenth century: a date that is well suited to the position reached by the oasis, intimate of the duke, so much so as to appear in two famous paintings: Federico and Guidubaldo in class and the Communion of the Apostles, both by Giusto di Gand; and well it also adapts to the style of some parts of the house. The hanging courtyard, recently restored and brought to light (1972), with the columns surmounted by capitals of Ionic form, which in the elegant grooves under the volutes recall in particular some pediments in the earthly halls of the ducal palace (towards the hanging garden); and with a painted wooden coffered ceiling (in the portico), certainly datable between 1474 and 1482 because beyond the well-known ducal symbols appears the initials of the SEPFE (Second for Federicum) motto; here, a splendid door with a palmette frieze that seems to have been moved from the Sala degli Angeli of Palazzo Ducale. A third phase of development and enrichment was recorded at the time of Ludovico Odasi's son, Giulio Cesare, who in 1539 Guidubaldo II confirmed the Count's title, already of his father: the initials JCOIFC, repeated in the lintels of some surviving portals, mean precisely the Julius Caesar Odasius Insulae Fusariae Comes of which no particular facts or merits are known. At the end of the seventeenth century the palace passed to the Confraternity of Santa Maria della Misericordia. Then, after the unification of Italy, in 1866, the building was purchased by the civic administration and began the grami times in which the body of the building was demolished in the frieze of the current Via Valerio and with it the façade adorned with frescoes fifteenth; and the whole complex was remodeled and dismantled. A fragment of the valuable wooden doors of the palace, of Gothic design (XV century), now preserved in the Palazzo Ducale.
from Urbino, i mattoni e le pietre, Franco Mazzini, Argalia Editore, 1982 Urbino.

61029 Urbino (PU)
